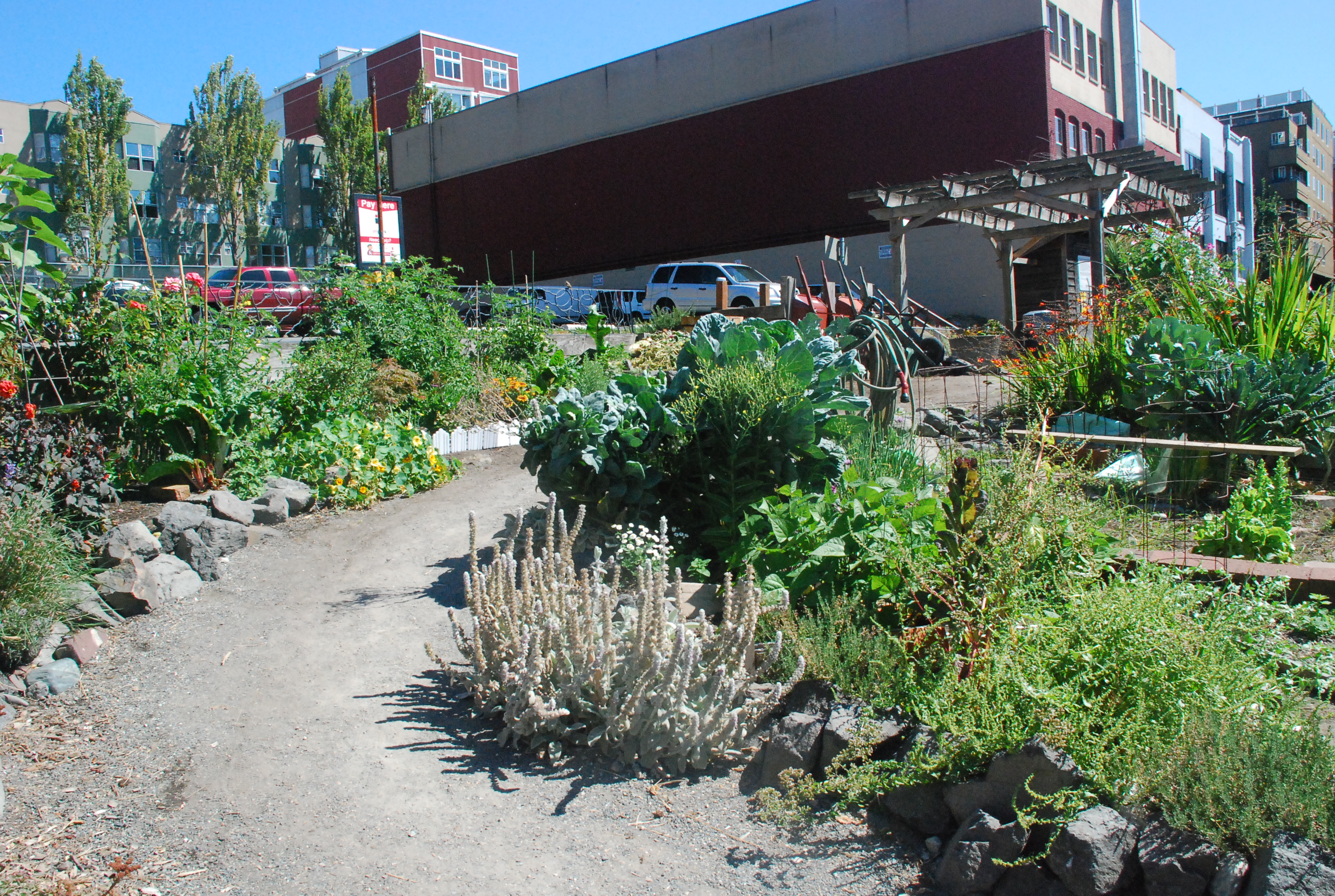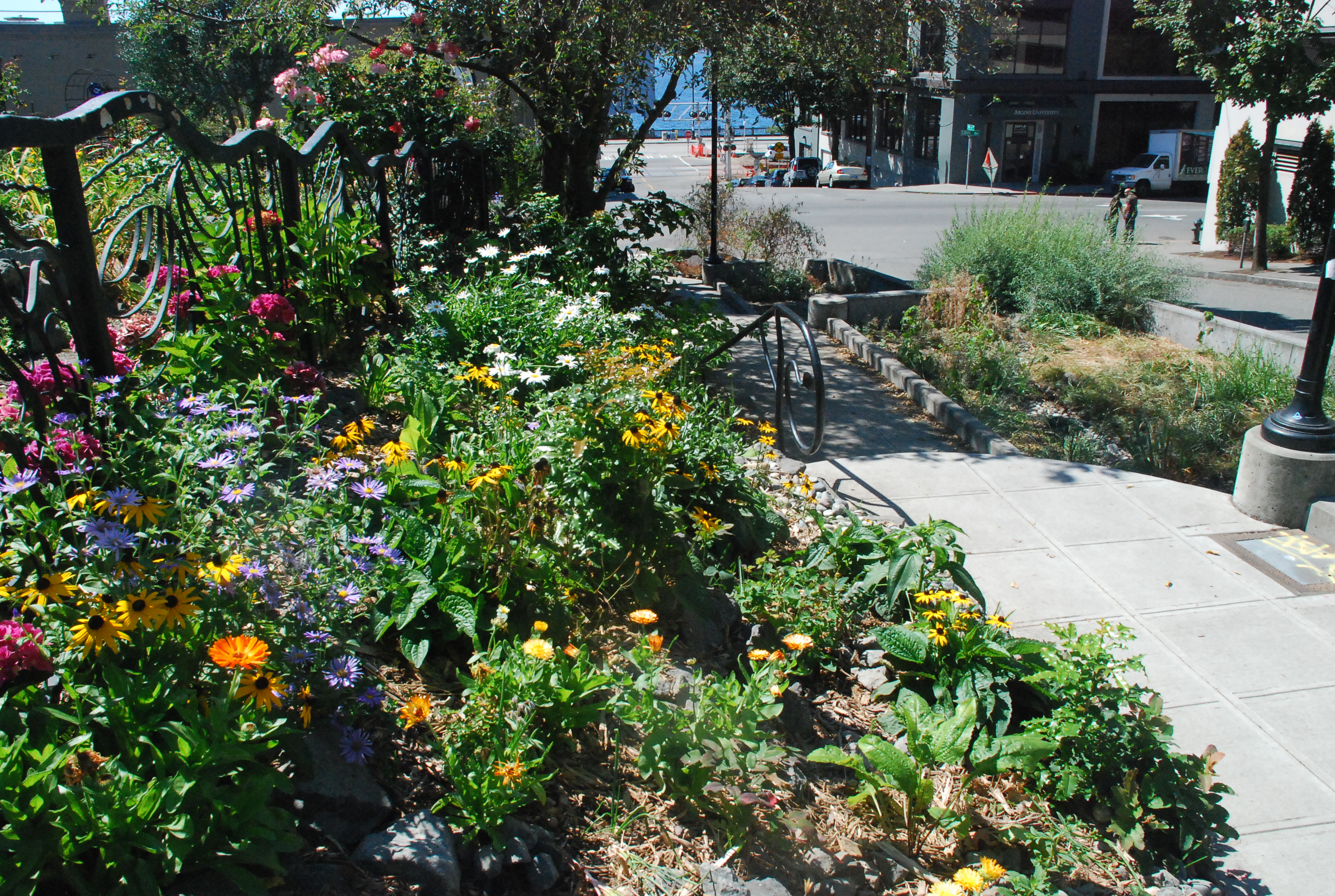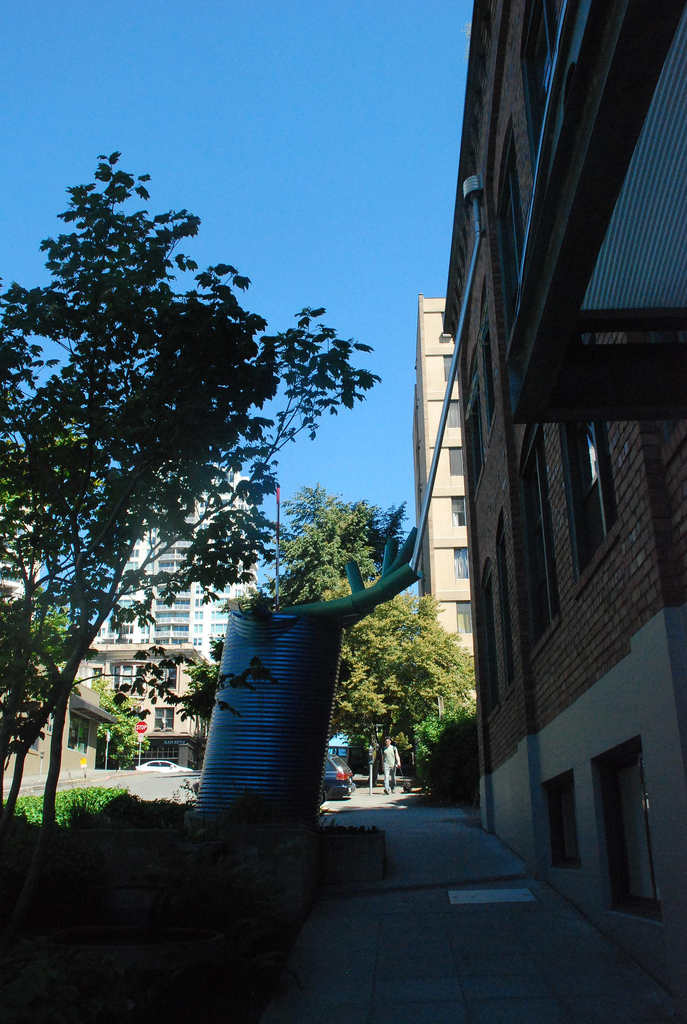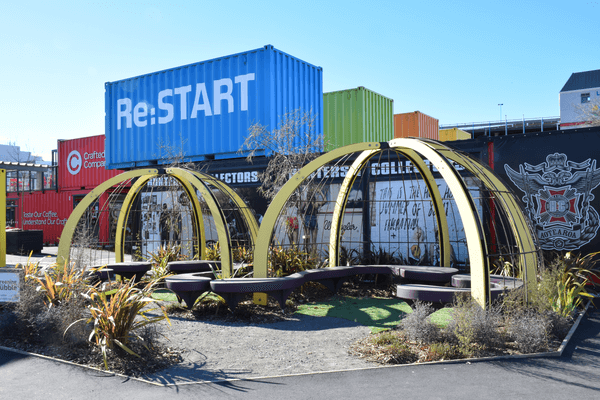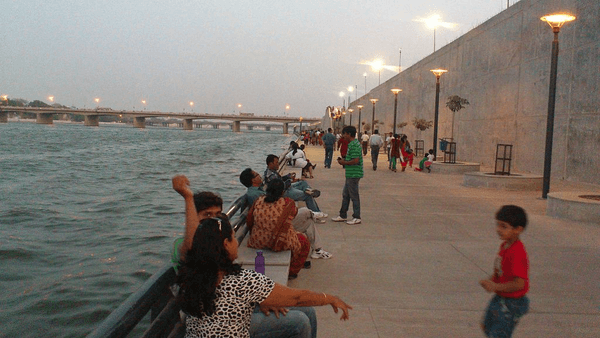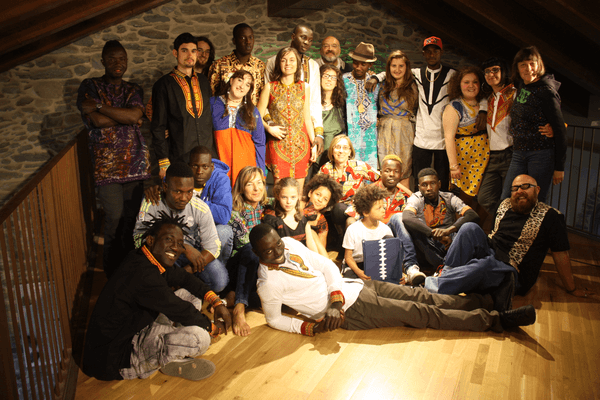The Belltown P-Patch community garden opened in 1995 followed by an open house discussion about the possibilities of expanding the P-Patch into Vine Street which was previously designated a Green Street in the comprehensive plan. With no clear guidelines as to what a Green Street should be, the group began experimenting with ideas working with a Landscape Architecture class at University of Washington; the project grew to incorporate the 8 blocks length of Vine Street thereby giving birth to the Growing Vine Street Project.
In October 1996 the first annual fundraising event was held. In March 1997 King County and the City of Seattle provided the first grants to develop a conceptual basis. In April 1997 the Steering Committee wrote a mission statement during a three day charette at the University of Washington. Then, in July 1997 the Growing Vine Street Steering Committee set up project guidelines, and selected a design team consisting of architects, landscape architects, public artists, and consultants in the fields of sustainable design, transportation, and engineering. Opportunities for pedestrians were identified: e.g. connections to the city center, waterfront or surrounding markets, as well as principles like bringing the neighborhood into balance with ecological concerns. Design team and Steering Committee met frequently during this time and public meetings were organized for broader community input. In June 1998 a conceptual design document was prepared and presented to the city and community. Copies were printed and given to all city officials and departments and every property owner along Vine Street.
In February 1999 a half-day charrette was held at the Municipal Building with the design team, Steering Committee, and representatives from the Departments of Neighborhoods, Transportation, Public Utilities, Parks & Recreation, Strategic Planning, Construction & Land Use, members of the City Council, and the Port of Seattle. The goal was to determine how this multidisciplinary project could be permitted and funded. Regular meetings with pertinent city departments ensured that the plan could be approved without neglecting initial principles and objectives. Here, the major challenge was to maintain the process-oriented character as an “urban laboratory” and at the same time to find a detailed design for implementation.
Based upon these meetings and further negotiations with the city, the guideline book of implementation was published in March 2000 providing information about the design intent and possible methods of implementation. A central element in the plan was a runnel, which obtains its source by collecting roof runoff in cisterns on each block. Vine Street contains four zones: the entry portals on each end, a Flats zone, and a Slopes zone. One side of Vine Street in the Flats zone is narrow including a sidewalk and small planting strip while the other side is wide and allows the runnel to meander through greenery. Some angled parking is retained. The street-landscape of the Slopes zone is dominated by terraces allowing the water to step downhill.
The guideline book tried to clarify the responsibilities of public and private actors regarding the project’s implementation. Transportation developed a set of standards to create a pedestrian priority street for more design flexibility. The mayor, two members of the City Council, and the director of the Design Commission supported the project and would intercede for the community if the other departments attempted to change the initiative away from standard constructions.
At the same time the Belltown Neighborhood Plan consisting of three main strategies was developed. In the “Green Streets and Open Space Connections Strategy” the Growing Vine Street concept was a central element. By adopting the plan, the city was able to provide grant funds for areas applying key strategies for the project. Belltown received funding from the Department of Neighborhoods to construct the Cistern Steps, which were completed in October 2004. The Beckoning Cistern was already constructed in 2003 as a primarily privately funded project together with the Seattle Art Commission funding the artist for design and construction of the Cistern. While these two developments include rainwater runoff features, a third privately funded sub-development was constructed, which does not incorporate rainwater aspects.
