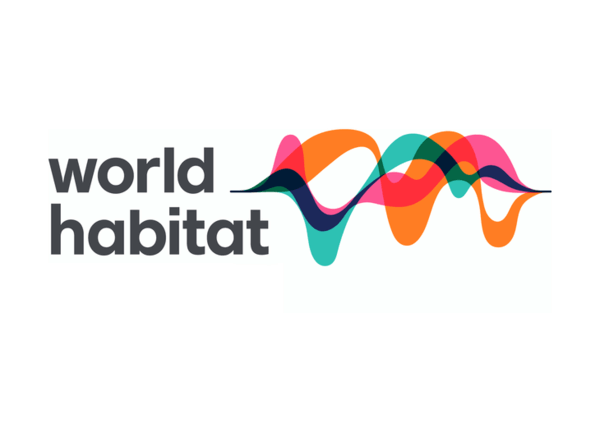City
Eindhoven
Main actors
Private Sector, NGO / Philanthropy, Community / Citizen Group
Project area
Neighborhood or district
Duration
Ongoing since 2012
A community driven approach to social housing
The Space-S social housing estate in Eindhoven is unique in that its design, development and management have been led by its residents. The project provides high-quality accommodation for around half the price of a similar apartment in the city centre and encourages people from all backgrounds to live side-by-side, including the most vulnerable.
Space-S comprises 402 apartments across a cluster of seven buildings, with publicly accessible collective green outdoor spaces in between, including courtyards and rooftop gardens. It is a mix of different housing types: apartments, lofts, student housing and homes with extra space for specific hobbies or work. In addition, there are ‘protected living studios’, which are developed and rented out in collaboration with social organisations for particularly vulnerable groups.
This approach has created a continued sense of resident empowerment and community cohesion. It is a successful example of a project that has taken the principles of community-led housing and applied them to a housing association development.
World Habitat Awards
This project was shortlisted for the 'World Habitat Awards' in 2020 in the following category: Silver.
External links / documents
On Map
The Map will be displayed after accepting cookie policy

