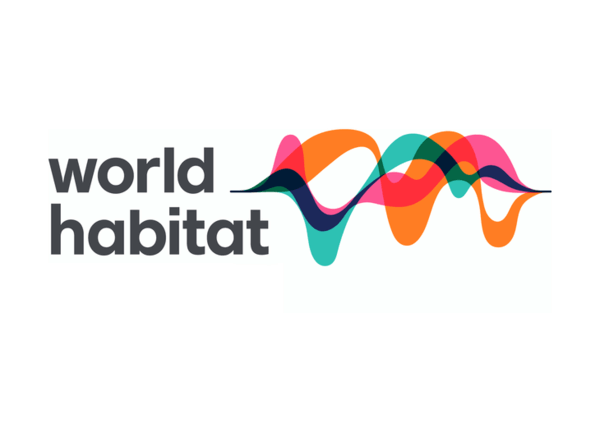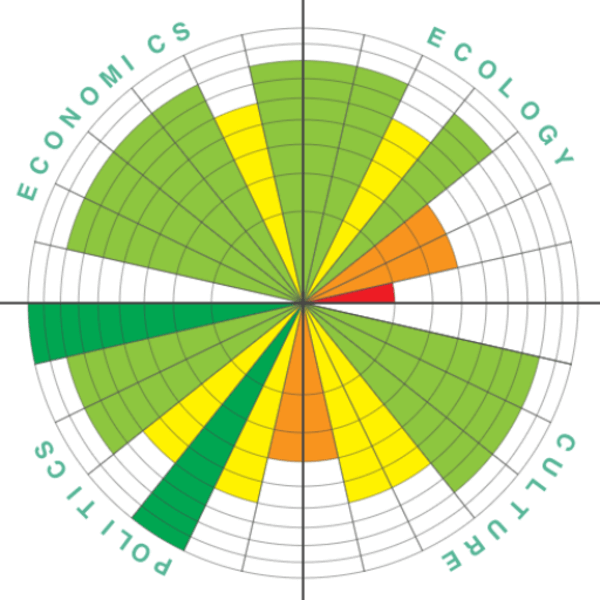1892 planned the renovation with Tafkaoo architects and a team of engineers and landscape designers. Residents were involved in meetings and were individually interviewed to discuss their ideas for the renovation and any fears they had about its outcome.
Information was also gathered on the building’s energy consumption and thermal comfort. This research showed the buildings had relatively good quality façade insulation and that the homes were warm inside. This meant expensive new external insulation was not needed. Instead, energy-saving improvements focused on insulating the basement ceiling and roofs, replacing windows, insulating heating pipes, replacing old elevators with new energy-saving models, and using LED lighting in common areas. Solar panels were also installed on the roof to generate electricity.
Older people made up a large proportion of the community at Nettelbeckplatz – 70% of residents had been living there since the estate was built in 1975 – and alterations to improve the accessibility of entrances, floors and elevators were a key part of the renovation. A new assisted living cluster with 10 bedrooms and shared spaces was built for older residents who need extra support (like cleaning and meal preparation).
Another important aim of the renovation was to increase the diversity of the community by attracting a mix of young people, couples and families to the estate. Eight studio flats were created specifically for students, while existing common areas where renovated and furnished to encourage residents to socialise with each other (including a gym, table tennis room and community room).
The space for this (and the senior-cluster) was created by enclosing the open ground floors of the buildings. Meanwhile, a new highly energy-efficient building was constructed on top of the estate’s partly demolished garage. This means all the new accommodation sits within the footprint of the original design, leaving the estate’s green spaces intact.
The new seven-storey block contains 44 apartments, of which 16 are accessible for people with disabilities. The new apartments range in size from 46sqm to 118sqm. They have large balconies and storage space.
The ground floor of the new building contains four commercial spaces (including a launderette and cafe) and common areas, such as a meeting room, guest room, multifunctional space and accessible toilets. The conserved underground level of the garage provides 26 car parking spaces for residents.
 Nettelbeckplatz, Berlin - © World Habitat Awards
Nettelbeckplatz, Berlin - © World Habitat Awards Nettelbeckplatz, Berlin - © World Habitat Awards
Nettelbeckplatz, Berlin - © World Habitat Awards Nettelbeckplatz, Berlin - © World Habitat Awards
Nettelbeckplatz, Berlin - © World Habitat Awards Nettelbeckplatz, Berlin - © World Habitat Awards
Nettelbeckplatz, Berlin - © World Habitat Awards
